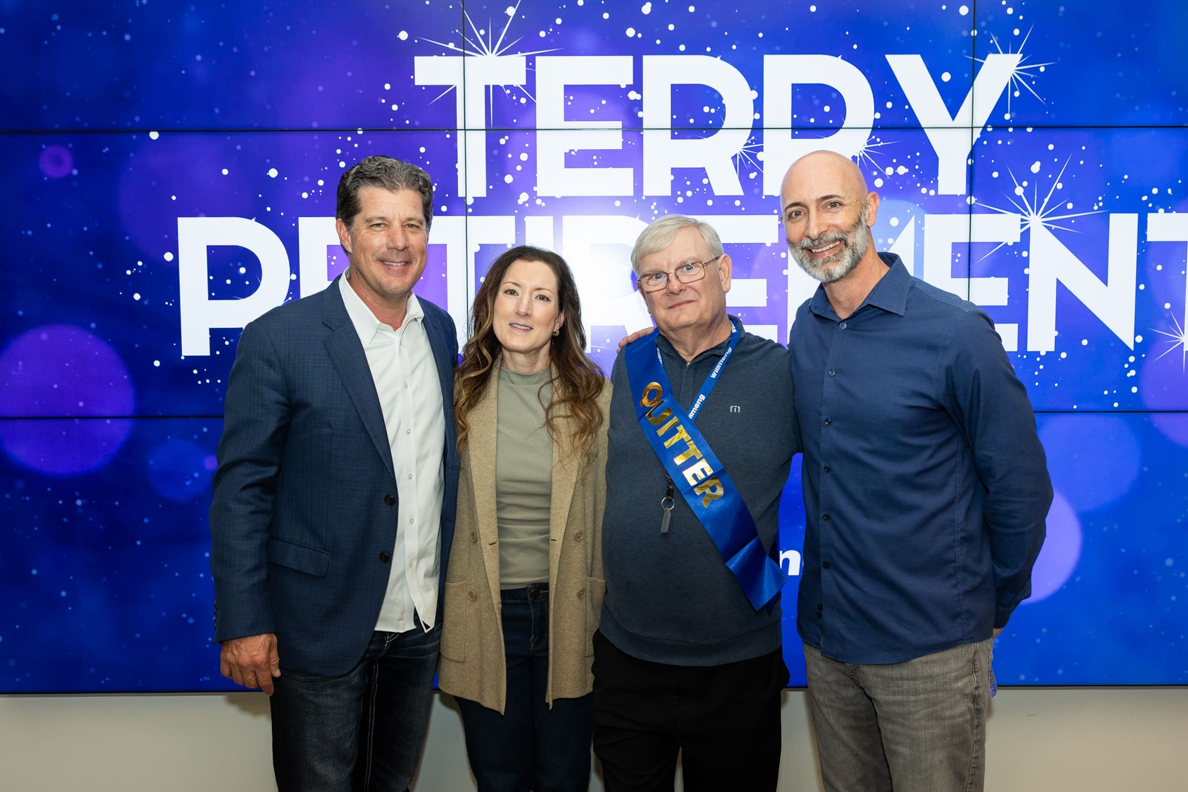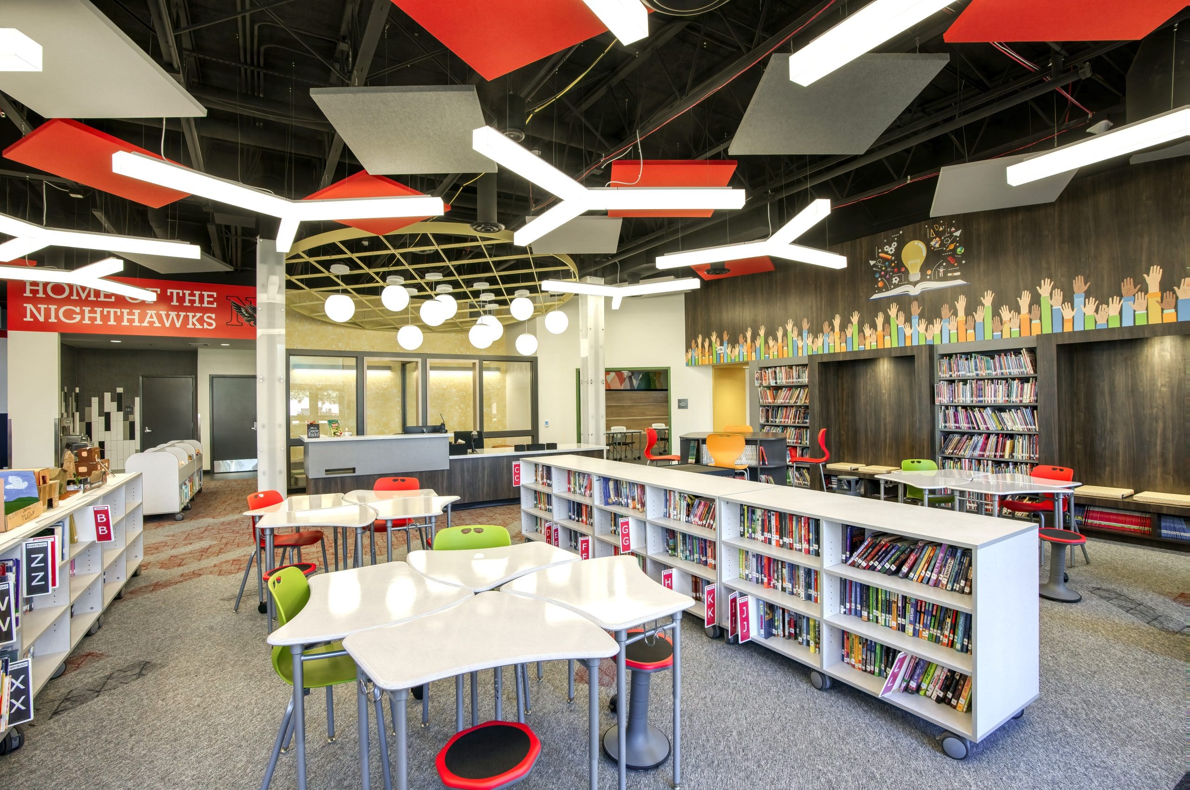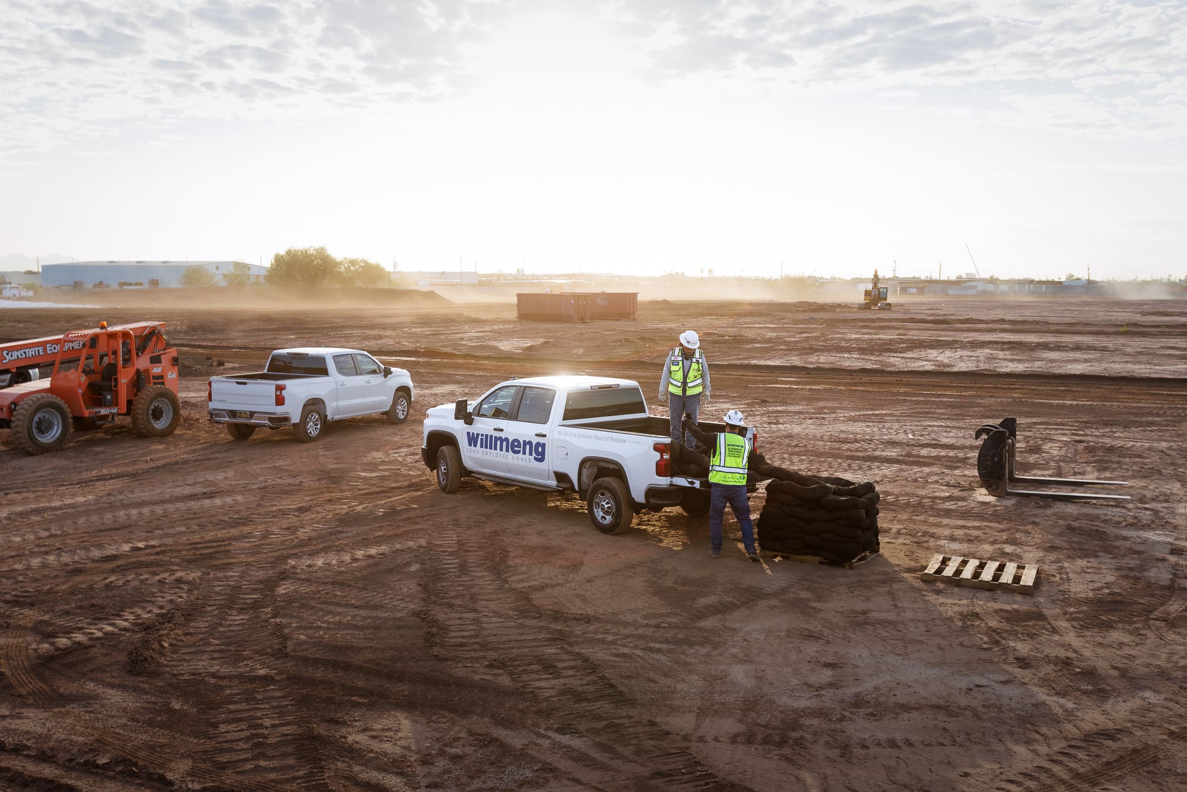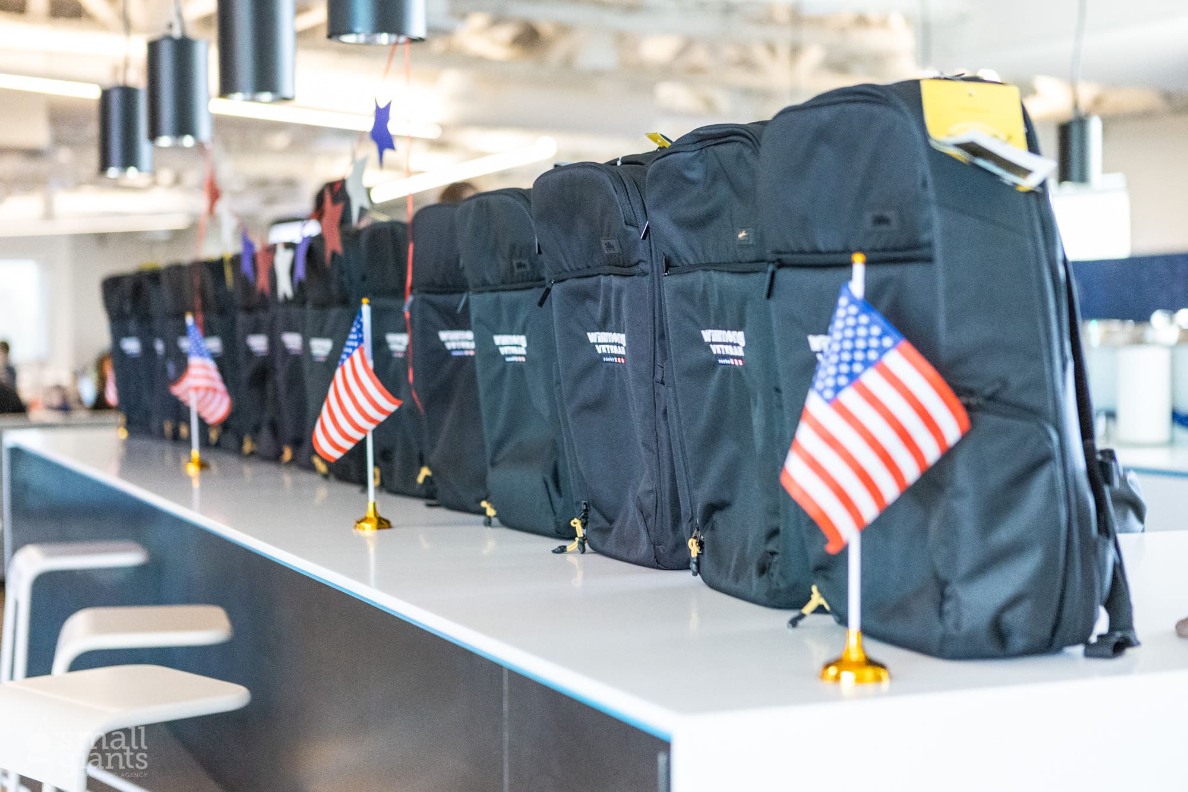Size: 9,292 SF
Project Description: What was once was a second generation space is now graced with stone, granite and custom wood columns and paneling. When construction started, the only existing elements were the exterior and demising walls and the ceiling. Upon completion a reception area, conference rooms, large breakroom, copy areas and offices support the growing patent law practice.
Owner: Patent Law Group
Architect: Evolution Design
Related Posts
Willmeng CEO James Murphy Named to Trustees of Arizona State University
January 22, 2026
CEO James Murphy has been named to the Trustees of ...
Read More →
Honoring a Legacy: Celebrating Terry Rubenalt’s 17 Years at Willmeng
January 22, 2026
After nearly two decades of dedication, leadership, and heart, we ...
Read More →
2025 Education Project Highlights
January 8, 2026
Willmeng has been busy expanding our education portfolio this year. ...
Read More →
Willmeng’s Shared Services Simplify Stormwater Compliance
December 30, 2025
At Willmeng Shared Services, we make complex compliance challenges feel ...
Read More →
Honoring Our Veterans – The Backbone of Willmeng Construction
November 11, 2025
This Veterans Day, we at Willmeng Construction pause to honor ...
Read More →
Meeting Milestones in the Advancement of Tribal Healthcare Access
October 29, 2025
Two major milestones mark a season of progress for the ...
Read More →







