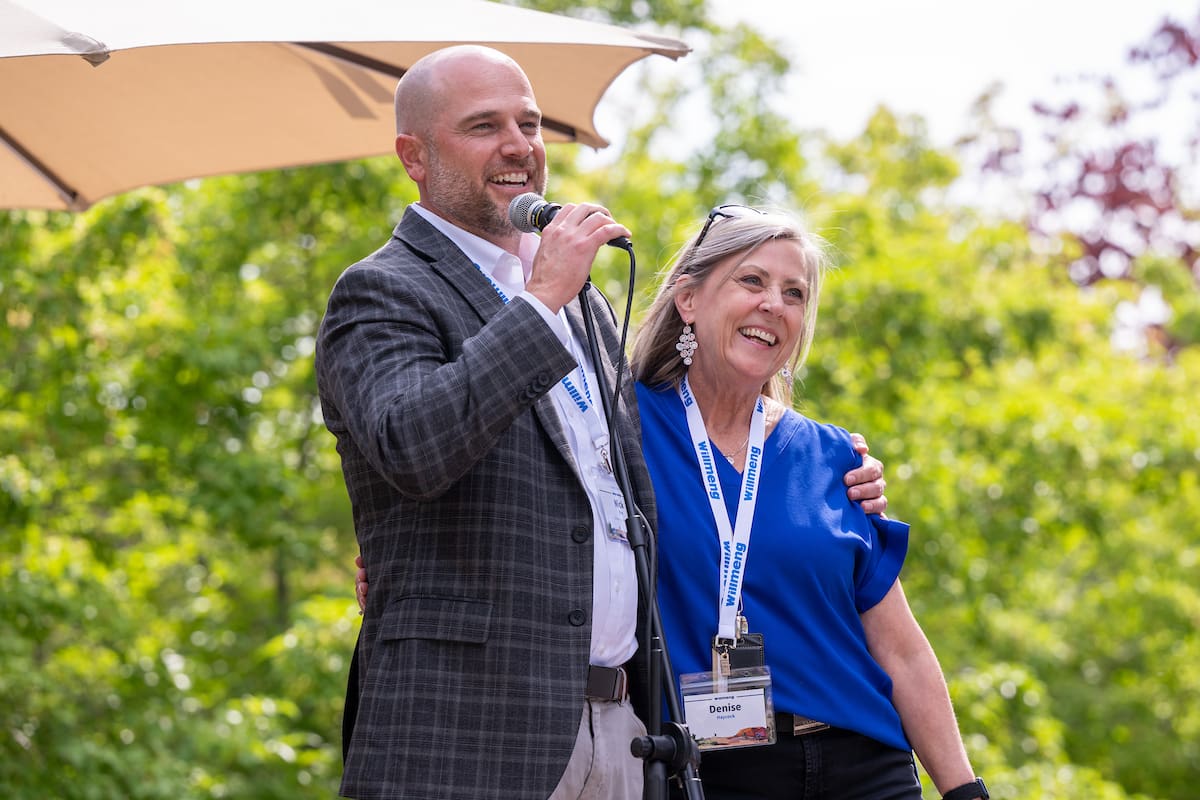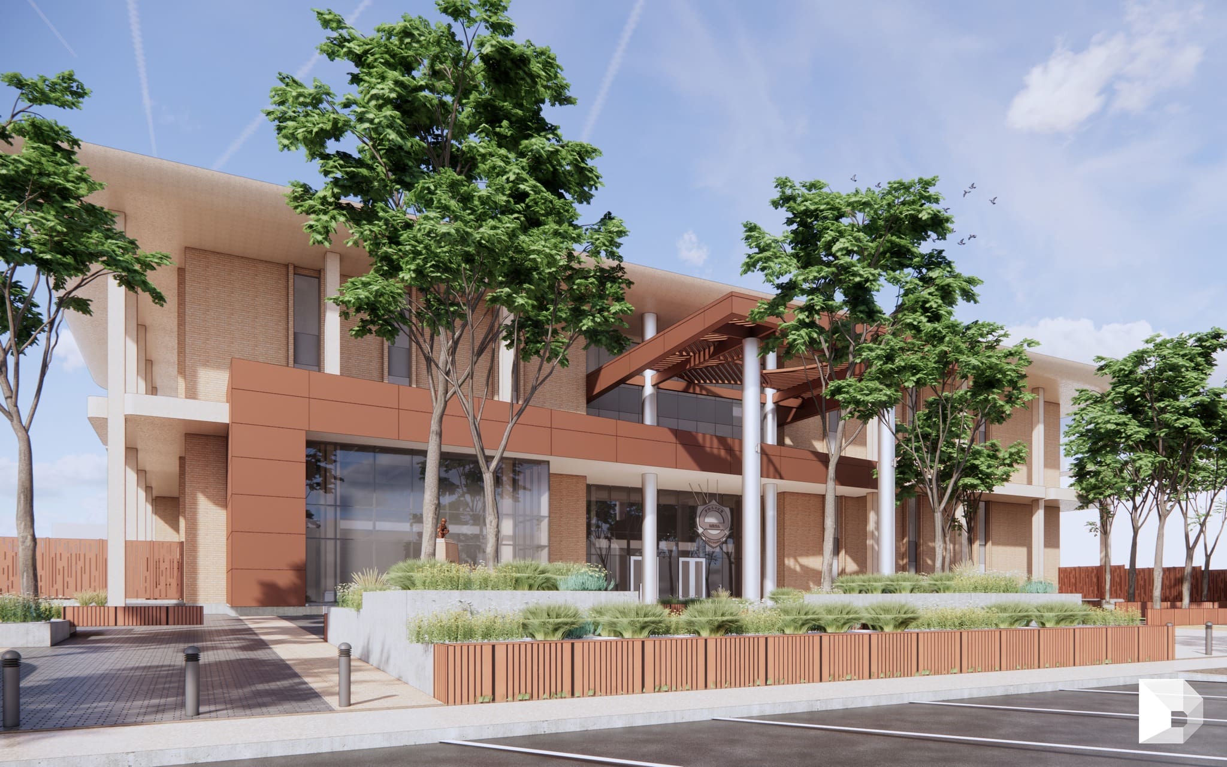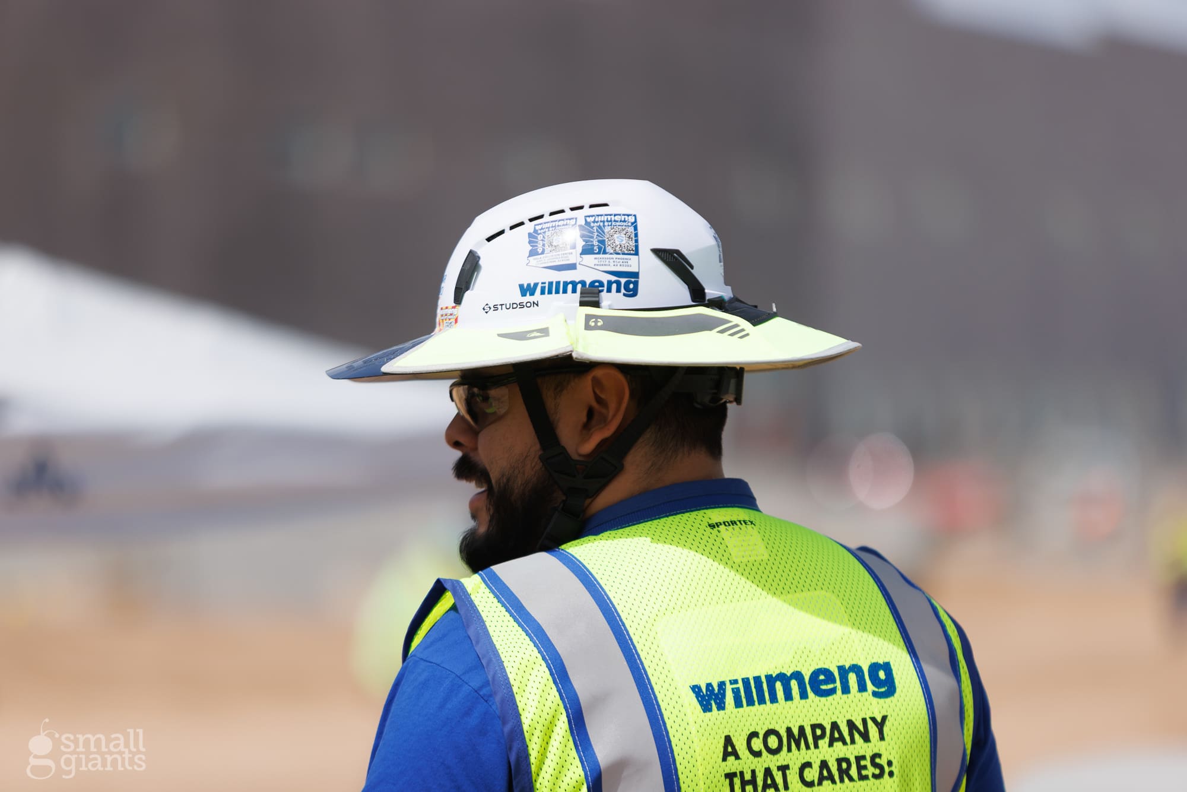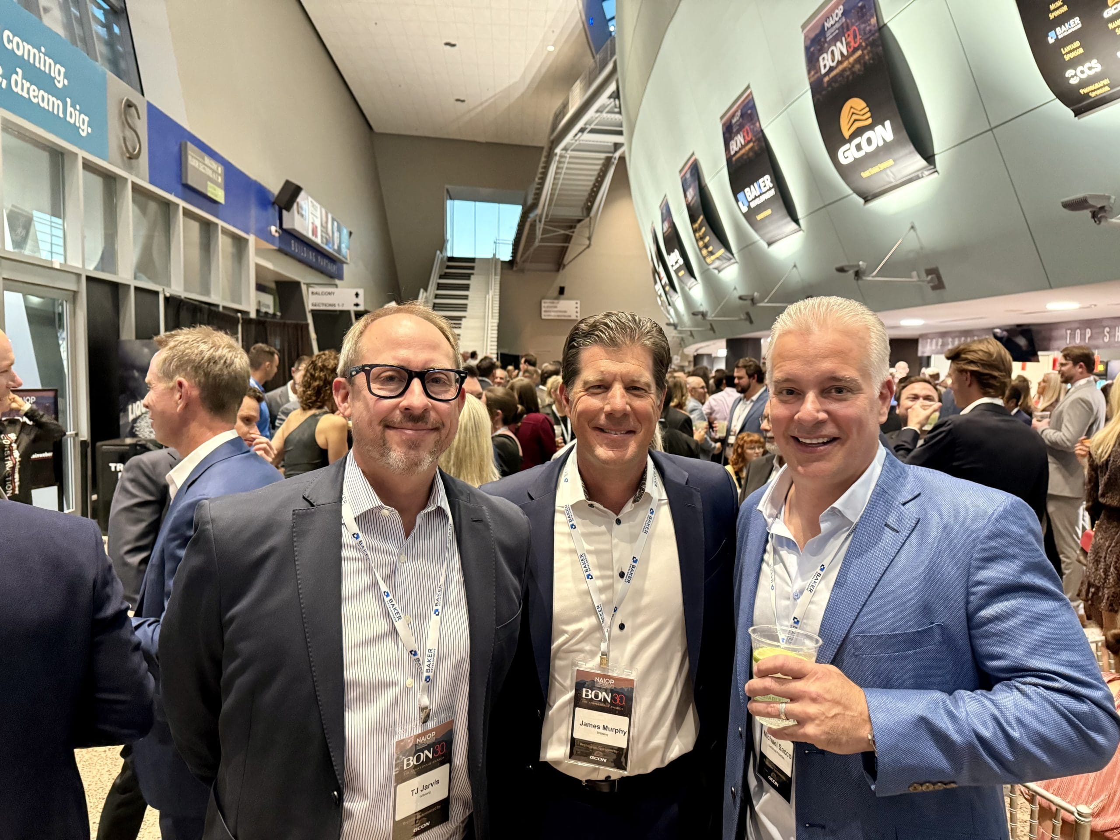Size: 3,448 SF
Delivery Method: Design Build
Project Description: This Cardiology Practice’s build-out included eight exam rooms, dual treadmill room, nuclear medicine exam room, five physician/business offices and ample support space. Additional office features included custom wood slat work on thickened walls; curved soffits, walls, and solid surface reception desk; pendant and slot lighting; multiple areas of functional millwork; and art niches throughout the entry and public spaces. Once you get into the exam rooms and offices the color scheme carries through in the flooring patterns. Despite the high level of design and detailing, off-the-shelf items or quick lead-time specifications; close working relationship with the architect; and quick decision making by the architect and owner, Willmeng maintained the construction schedule to an expedited 10 weeks achieving the owner’s required move-in date, savings and lease extension costs. This successful project required expediting the programming and schematic design process, which ultimately assisted in achieving the tight project timeframe.
Architect: triARC
Heart & Rhythm Solutions
Related Posts
Willmeng Utah Office Open House
June 6, 2025
Willmeng Construction’s Utah office recently hosted a successful open house, ...
Read More →
Renovation of Mesa Police Headquarters is Underway
June 2, 2025
Willmeng Construction marked the start of construction on a transformative ...
Read More →
Willmeng Celebrates Construction Safety Week
May 9, 2025
At Willmeng, safety isn’t a campaign—it’s a commitment. This year’s ...
Read More →
Willmeng Begins Work on New Pinewood Fire Department Station
May 5, 2025
Willmeng Construction and the Pinewood Fire Department hosted a gathering ...
Read More →
Willmeng Takes Home Two Wins at Best of NAIOP
May 2, 2025
The Best of NAIOP event provided the industry with an ...
Read More →
April Fence Post: Tariffs
April 16, 2025
The Fence Post is a quarterly update session hosted by ...
Read More →







